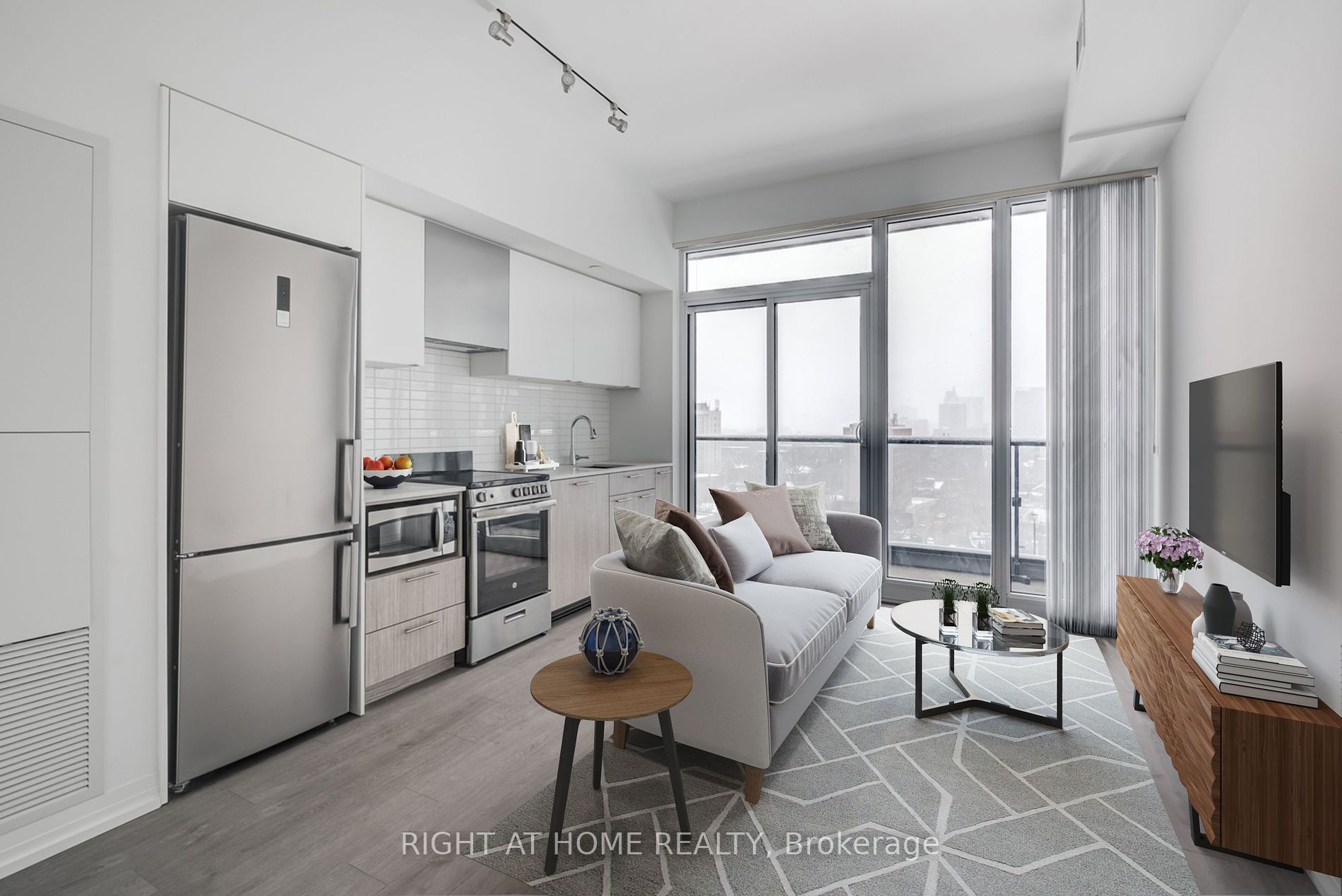
1034-251 Jarvis St E (Dundas St E / Jarvis St)
Price: $539,900/monthly
Status: For Rent/Lease
MLS®#: C8363260
- Tax: $2,110.1 (2024)
- Maintenance:$487.7
- Community:Church-Yonge Corridor
- City:Toronto
- Type:Condominium
- Style:Condo Apt (Apartment)
- Beds:1
- Bath:1
- Size:500-599 Sq Ft
- Garage:Underground
- Age:0-5 Years Old
Features:
- ExteriorConcrete
- HeatingHeating Included, Forced Air, Gas
- Sewer/Water SystemsWater Included
- AmenitiesBbqs Allowed, Exercise Room, Gym, Indoor Pool, Party/Meeting Room, Rooftop Deck/Garden
- Lot FeaturesPublic Transit, School
- Extra FeaturesCommon Elements Included
Listing Contracted With: RIGHT AT HOME REALTY
Description
Welcome to 251 Jarvis Street, where urban elegance meets modern convenience. This rarely available end unit offers clear, unobstructed views and impressive 10-foot ceilings, making it a unique find in the heart of downtown Toronto. Discover a stunning 1 Bedroom condo, perfect for a home office or creative workspace, with a bright and cozy layout that seamlessly blends modern aesthetics with practical design. Large One bedroom with frosted sliding doors & great size closet. Enjoy an open-concept kitchen adorned with a two tone kitchen, sleek quartz countertops, and a stylish white brick backsplash. Stainless Steel appliances Included. The bathroom shines with contemporary tiles, and the entire space is enhanced by premium Laminate flooring. Window Blinds & 1 Locker Included. Great size balcony to enjoy the outdoor space. Located in the vibrant downtown core, this prime location offers unparalleled access to the Eaton Centre, Ryerson University, subway stations, and the bustling Financial District. The building itself is a haven of luxury, featuring an expansive 16,000 sq ft rooftop terrace, a state-of-the-art gym, and convenient visitor parking.
Highlights
Don't miss out on this remarkable opportunity to experience the best of city living with top-tier amenities and a vibrant urban lifestyle.
Want to learn more about 1034-251 Jarvis St E (Dundas St E / Jarvis St)?

Elana Hearse SRS, ABR Broker | Executive Vice President
PMA Brethour Real Estate Corp., Brokerage
Rooms
Real Estate Websites by Web4Realty
https://web4realty.com/

